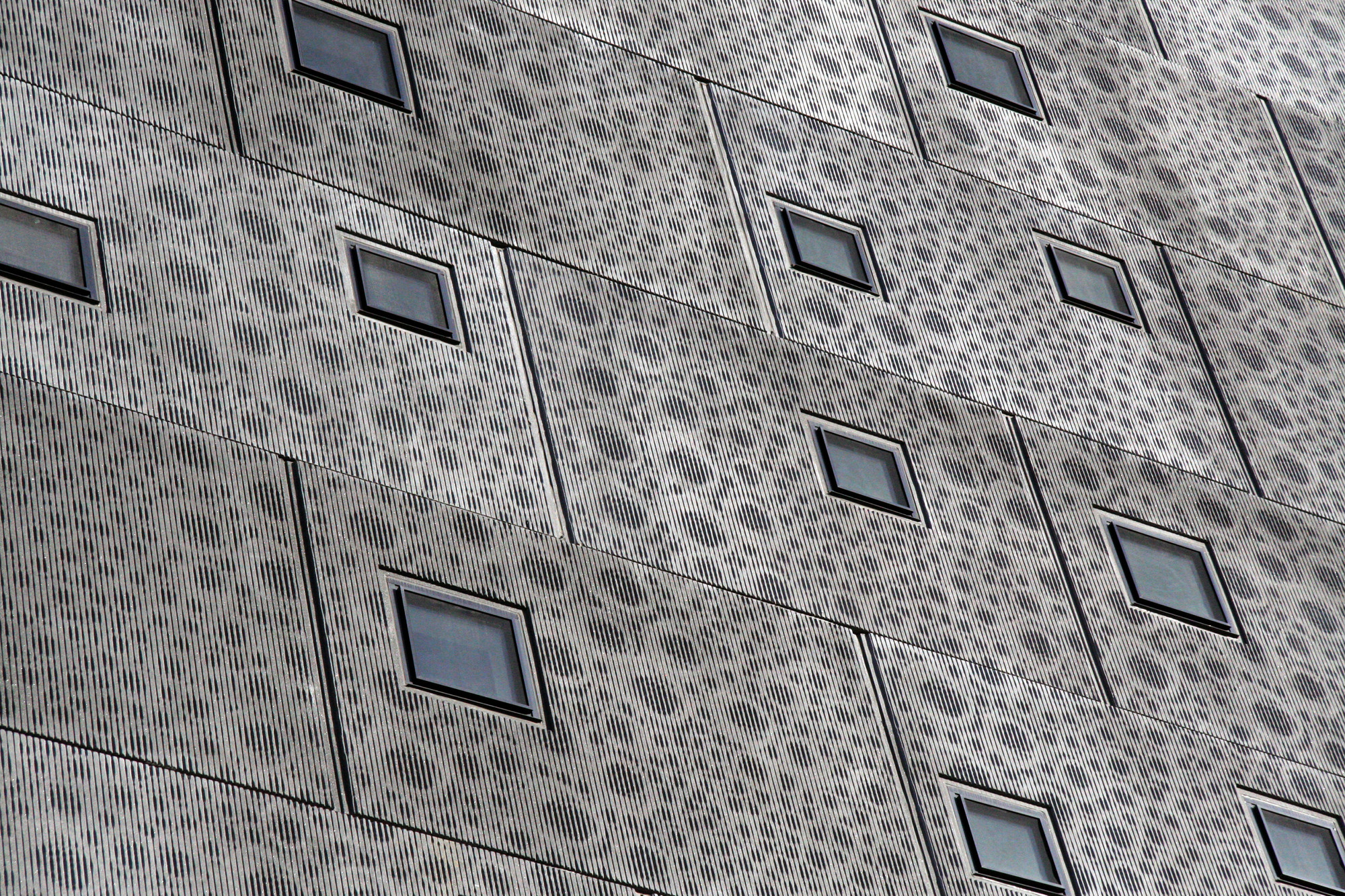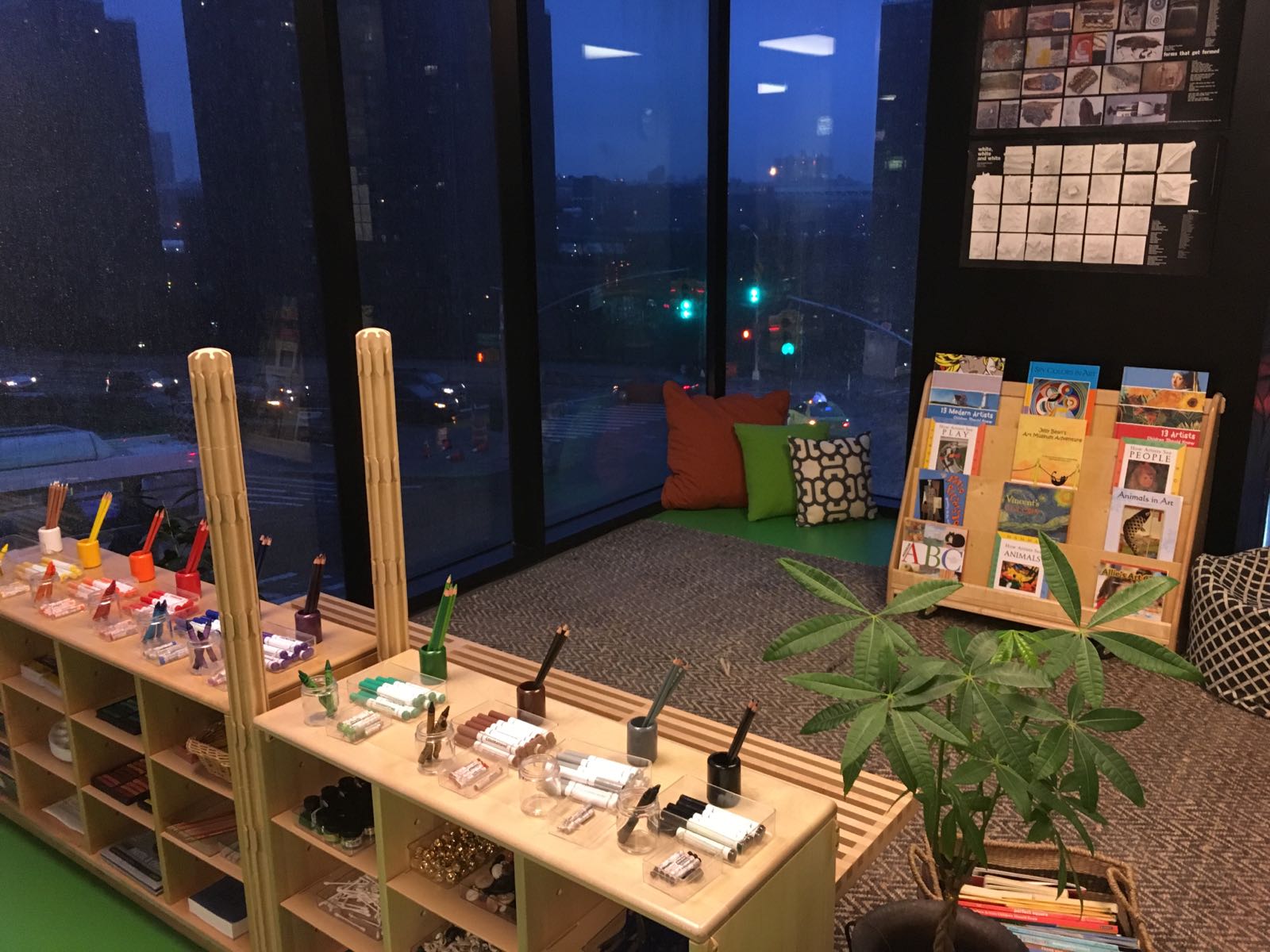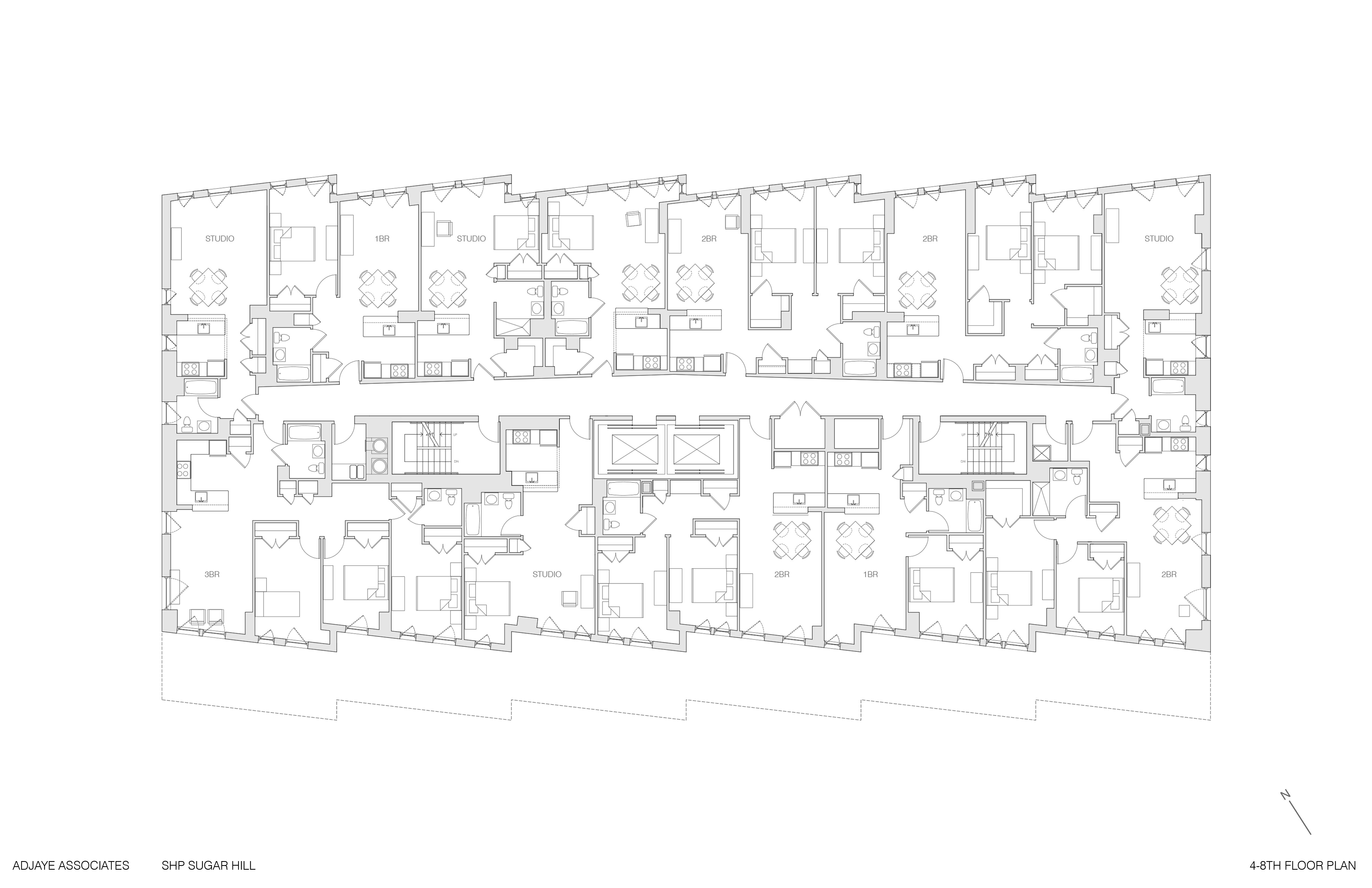Broadway Housing Communities’ (BHC) Sugar Hill Project is gradually carving out a space for itself in Harlem. The 191,000-square-foot, 124-unit, 100 percent below-market housing development is now over two years into active residency.1 Still, it is far from being free of criticism, largely fueled by the building’s exterior. Generating this kind of public dialogue is one intended result of choices by architect David Adjaye, part and parcel of the project’s ambition to change the way affordable housing is built and viewed in the United States. Sugar Hill is designed to benefit both its tenants and the surrounding neighborhood—to serve as “the foundation for rebuilding lives and creating vibrant communities.”2 Bringing the project’s emerging social effects into the ongoing debate about its design should therefore be central to any examination of its success, articulated by BHC as becoming “a replicable model of innovation in affordable housing and community development.”3
The Sugar Hill Project was the result of a close collaboration between its architect and developer. When BHC chose Adjaye, he was hardly the “starchitect” he is today—a designation in place by 2009, when Adjaye Associates was part of the group that won the competition for the design of the National Museum of African American History and Culture.4 As Adjaye’s work became more familiar in the United States, questions began to emerge about whether Sugar Hill’s distinctive design—with cantilevered division of floors, saw-tooth edges, and sporadic windows of various sizes that appear to crawl up the building like vines—missed the mark in its supposed relationship to the history of Sugar Hill. In addition to the published statements of neighborhood residents unimpressed with the building’s exterior, architecture critics have been sharply disapproving, including New York Magazine’s Justin Davidson, who called the abstract roses on the building’s façade “the product of an evening spent fiddling with Photoshop.”5

However, the building’s outward appearance was carefully considered. Adjaye Associates states on its website that the design process involved close collaboration between BHC and the local community to “ensure the design is tied to its history, practical and aesthetic requirements.”6 According to them, the building’s saw-tooth edges suggest a modern complement to the façades of the neighborhood’s historic Gothic Revival row houses, while the embossed, abstract rose pattern is an ornamental effect meant to recall nearby buildings’ exterior botanical details and the many heirloom rose gardens maintained in the surrounding Heritage Rose District.7
Moreover, regarding the building’s unabashedly modern design, Adjaye’s response has become widely quoted: “Why is this ‘cool’ for rich people and ‘tough’ for poor people?”8 This challenge to the notion that architecture with a capital “A” is reserved for a more-privileged class propelled the Sugar Hill Project to incorporate successful elements from the organization’s six other buildings into a different model for affordable housing, which happened also to be BHC’s first ground-up development.9 In other words, BHC and Adjaye aimed to leverage style as well as substance to make a fundamental impact on the neighborhood as a whole.

Adjaye’s team worked with an $80.2 million construction budget to challenge traditional elements such as brick façades and double-hung windows that are typically found in densely packed low-income housing developments.10 The design is most innovative in its spaces open to the public, such as the Sugar Hill Children’s Museum of Art and Storytelling, where the architects cleverly placed windows to bring light into a basement space. The Sugar Hill Museum Preschool, which is open to families outside of the building as well as to its residents, also takes advantage of large windows in its enclosed-but-airy recreation areas and open-classroom floorplans designed with toddlers in mind.

The residential areas, however, are not as innovative, largely following high-rise conventions. Accessed by a separate entrance, via a front-desk reception area and narrow hallway leading to the elevators, the residential floors use standard, double-loaded corridors that narrow slightly on either end. As Sugar Hill is BHC’s largest property to date, and since it was constructed rather than acquired and remodeled, the layout demonstrates a missed opportunity in redefining low-income housing models. The apartments feel secondary to the building's public spaces and statement exterior. Mostly standard in their configuration, one of the only distinguishing features are the differently sized and unusually placed windows that seem to scatter across the walls, offering each apartment unique views. The units also have slanted walls that result from the exterior’s saw-tooth effect, which at times create awkward crevices in bedrooms and some living rooms, though David Adjaye has claimed this feature, which he calls “chicanes,” to be intentional.11

But the Sugar Hill Project residents interviewed by me and my Parsons School of Design classmates in the winter of 2016 seem much less preoccupied with what critics regard as the oddities of their units. Overall, it seems the residents we spoke to agree that the Sugar Hill Project looks like a luxury building. Resident Joshua Martinez, who lived in the building next door for five years before moving into Sugar Hill in November 2014, has seen the structure at every stage of the construction process. Before the building was finished, he told me that he overheard people in the neighborhood misidentify it as one for “rich white people.”12 In reality, the building is entirely below–market rate, with 25 units designated for homeless households; one for a superintendent; and 98 studio, one, two, and three-bedroom units available for residents whose incomes are at 30, 50, 60, and 80 percent of area median income (AMI).13 Specifically, it’s the building’s exterior that seems to have had the strongest impact on the community. Since its completion, Joshua Martinez said he’d witnessed the neighborhood change from an area where he was cautious walking alone to one where he now feels safe. “You do feel a difference from when you’re up top here…. The energy is different,” he said.14 Martinez speaks of the geography of the Sugar Hill Project being situated at the top of Coogan’s Bluff (the neighborhood’s highest point) and that the building itself has changed the area. “Before this building was here, I felt how [being in] Polo Grounds feels. It’s made a major difference.”15 Martinez is referring to Polo Grounds Towers, a New York City Housing Authority development on the other side of Coogan’s Bluff whose architecture follows public housing convention.
This difference in energy is designed. It seems to issue mainly from the building’s signature aesthetic (which carries the allure of a famous architect) and its unique public program: the early childhood center (the Sugar Hill Museum Preschool) and museum. While this area could have been used for the community in another way—for example, a supermarket—the decision to incorporate the museum and early childhood center was made, according to Melissa Benson, director of development and communications at BHC, based on its experience working in Upper Manhattan for more than thirty years. Benson said BHC has developed an “organic understanding of what the community needs” through its work in the surrounding neighborhoods of West Harlem and Washington Heights and that the location and scale of Sugar Hill presented BHC with the opportunity to serve the South Bronx as well.16
Specifically, Sugar Hill’s program design came from the success of the early childhood center at BHC’s Dorothy Day Apartments, and the two community art galleries BHC operates—the Rio Penthouse Gallery at The Rio as well as Rio II Gallery housed within Dorothy Day Apartments. In addition to the Sugar Hill Children’s Museum of Art and Storytelling, the Sugar Hill Project is home to BHC’s third community art gallery space. Located on the ninth floor of the building, it is known as Rio III. “When we had this opportunity to develop Sugar Hill, we knew that the art would be a huge component,” Benson said. Access to the arts has been important to the success of their model since 1997, when BHC opened the Rio Penthouse Gallery. Both of BHC’s early childhood centers partner with Cool Culture, a nonprofit organization that provides New York City families with preschool-age children free access to the city’s cultural institutions and offers educational programming assistance to partner schools and museums.17 Lauren Kelley, associate director of curatorial programs at the Sugar Hill Children’s Museum of Art and Storytelling, and Anthony Gonzalez, who works on the museum’s school programs and special projects, mentioned in separate interviews with our group of classmates that the museum’s ties to the community (which include a close relationship with the early childhood education center next door and a planned connection with five local schools) leverage Harlem’s “geographical value…and the fact that [The Sugar Hill Children’s Museum of Art and Storytelling] is a space that’s fostering community building.”18 As Kelley said, “the development emphasizes the importance of art culture and how that influences people’s lives, especially when introduced to it at a young age.”19
BHC’s approach to creating the social conditions that can help Sugar Hill residents improve their lives involves enacting stricter tenant rules than NYCHA’s “Conditions of Occupancy.” Whereas NYCHA tenants are allowed to smoke within their apartments, have pets, and freely host visitors, residents of the Sugar Hill Project are not afforded the same degree of autonomy.20 BHC enforces a strict no-smoking and no-pets policy and requires that all guests check in at the front desk before entering. In addition, BHC employs a strike-penalty system with Sugar Hill residents, which influences some residents’ behavior. One resident interviewed, for example, told us that since living in the building, s/he has had to adjust a pack-a-day smoking habit.21 Those who seem to be absorbed most by the world created by BHC and Adjaye are those residents who are involved on multiple levels. Joshua Martinez and his partner live in the building, work at the front desk, and have a child enrolled in the preschool. Front-desk jobs are reserved for tenants at all of BHC’s sites, and BHC states on its website that nearly one-fourth of their residents participate in managing the front desks of their buildings.22 For residents who see convenience in the model, its social design coalesces much of their daily experiences around, or rather within, the building.
Ways around BHC’s regulations, however, continue to be tested by residents. Whether this means pushing the limit as to what constitutes a pet or propping a mattress against an apartment door to block cigarette smoke from seeping into the hallway, these tactics are situational, but some version of each will most certainly always be challenging the project’s social design. Some ad hoc responses to the project’s architecture exist, as well. In the ground-floor early childhood center, for example, cylindrical concrete columns pass through the middle of some classrooms. On a site visit in early 2016, these were temporarily bubble-wrapped to meet safety codes for children.
Beyond the building’s walls, local residents have also resisted some of the design’s effects, organizing to oppose changes that come at the cost of evicting those who defined the neighborhood.23 While We Are Still Here is a local community organization dedicated to ensuring “the ‘post-gentrification’ community of Harlem and beyond will honor and find a meaningful connection to the legacy of African American achievement, and its paramount importance to world culture.”24 Founder and executive director Karen D. Taylor spoke out against gentrification in a December 2015 article in the New York Times: “People used to speak to each other. Now, it feels alien, that energy has dissipated. You don’t get to know the people now. They don’t really speak to you. They’re not really friendly.”25 One has to wonder if this energy is the same that Joshua Martinez referred to when he said he couldn’t walk around Sugar Hill without watching his back and if the Sugar Hill Project has contributed in any way to changing this dynamic. Martinez admits that his new life exists primarily within the building.26
So is the project yet living up to BHC’s aspiration for “a replicable model of innovation in affordable housing and community development”? Its many unique characteristics make its ability as a “model” difficult to assess. As affordable housing researcher and writer Susanne Schindler has argued, Adjaye’s growing status made the project possible by encouraging its philanthropic support, but it is not every day that a “starchitect” designs below-market housing, and it is not always in everyone’s best interest to have the private sector control public programs.27 Projects like Sugar Hill cater to families and their needs, leaving little room for other demographics, like the elderly or single people, to fully engage in their services and help make the project a community rather than just a residence. For those not keen on the look of the building when they pass by, it’s another change in the neighborhood—a big, brash block that many neighbors don’t want to see duplicated. Moreover, while the building’s design does challenge many conventions, and architecture critics have voiced their own issues with it, the residents interviewed for this piece had little concern for how its formal moves might affect their lives. Mostly, they were vocal about their contentment living in a new, secure, affordable building with services readily available to their families. From their perspective, it seems, Sugar Hill’s programs are its most important area of focus, while outside critique of window placement is just finicky. It will be telling to see how their opinions of the building, as well as those of the residents of the greater Harlem neighborhood, will continue to evolve as it progresses past its early afterlife. As the project becomes a more familiar part of daily life in these overlapping communities, only time will tell if its exterior and interior contributions will indeed become investments that yield shared returns.
-
Residents began to move in beginning in late November 2014, as noted in a New York Times piece by Edna Ishayik, “For 124 Families, This Lottery’s Jackpot Was an Affordable New Home in Manhattan,” November 20, 2014. ↩
-
NYC Housing Preservation and Development, “Mayor De Blasio and Council Speaker Mark-Viverito Join Broadway Housing Communities to Celebrate Innovative Sugar Hill Development,” press release, June 9, 2014, link. ↩
-
Broadway Housing Communities, “Sugar Hill Project,” accessed November 19, 2016, link. ↩
-
Marcus Fairs, “National Museum of African American History and Culture by Freelon Adjaye Bond/SmithGroup,” Dezeen, April 14, 2009, link. ↩
-
Justin Davidson, “In Harlem, the Sugar Hill Complex Reimagines Affordable Housing As an Arty Fortress,” New York Magazine, June 9, 2014, link. ↩
-
Adjaye Associates, “Sugar Hill,” Adjaye.com, accessed November 5, 2016, link. ↩
-
“David Adjaye’s Sugar Hill Development: A New Typology for Affordable Housing,” ArchDaily, June 11, 2014, link. ↩
-
Michael Kimmelman, “Building Hope and Nurturing Into Housing,” New York Times, October 6, 2014, link. ↩
-
Broadway Housing Communities, “Housing and Tenant Services,” accessed November 25, 2016, link. ↩
-
$80.2 million is the figure reported in Edna Ishayik’s New York Times article as well as the NYC Housing Preservation and Development Department press release dated June 9, 2014. ↩
-
Susanne Schindler writes in “Architecture vs. Housing: The Case of Sugar Hill,” Urban Omnibus, September 3, 2014, that David Adjaye “describes these ‘chicanes’ as ‘very intentional,’ ‘cracks’ that characterize all of his projects which depart from a functionalist approach to housing in which each use must be clearly defined and expressed architecturally.” ↩
-
As part of the same series of interviews with Sugar Hill residents conducted by Parsons MA Design Studies students, the author interviewed Joshua Martinez on February 26, 2016. ↩
-
Broadway Housing Communities, “Sugar Hill Housing Lottery Informational Guide,” November 2013, link. ↩
-
Interview with Joshua Martinez, February 26, 2016. ↩
-
Interview with Joshua Martinez, February 26, 2016. ↩
-
Phone interview conducted by the author with Melissa Benson, Broadway Housing Communities’ director of development and communications on November 1, 2016. ↩
-
Interview with Melissa Benson, November 1, 2016. ↩
-
As part of the same series of interviews with Sugar Hill residents conducted by Parsons MA Design Studies students, MA Design Studies candidate Apoorva Gairola interviewed Anthony Gonzalez on February 28, 2016. ↩
-
As part of the same series of interviews with Sugar Hill residents conducted by Parsons MA Design Studies students, MA Design Studies candidate Shea Mandolesi interviewed Lauren Kelley on March 3, 2016. ↩
-
New York City Housing Authority, “A Home to Be Proud Of,” 2014, link. ↩
-
Group interview conducted by Parsons School of Design MA Design Studies students with Sugar Hill residents on February 26, 2016. The public notice for the “Sugar Hill Lottery Application” details that the Sugar Hill Project is “a smoke free building,” link. ↩
-
Broadway Housing Communities, “Housing and Tenant Services.” ↩
-
David Gonzalez, “A Push to Preserve the Cultural Legacy of Sugar Hill,” New York Times, December 13, 2015, link. ↩
-
While We Are Still Here, “Mission,” While We Are Still Here, accessed March 23, 2016, link. ↩
-
Gonzalez, “A Push to Preserve.” ↩
-
Interview with Joshua Martinez, February 26, 2016. ↩
-
Schindler, “Architecture vs. Housing: The Case of Sugar Hill.” ↩
Claudia Marina is a journalist and freelance editor living in New York who writes about design, among other things. She is currently a master’s student in Parsons School of Design’s MA Design Studies program.

